Welcome Anagha and Ayza

We are thrilled to welcome two new talented members to Studio Woodroffe Papa! Meet Anagha and Ayza who bring expertise in housing design, ensuring innovative and sustainable solutions for our residential projects as well as a passion for creating vibrant and inclusive urban spaces that inspire and connect communities.
Join us in welcoming them to the team! We can’t wait to see the incredible work they’ll contribute to our studio.

Studio Woodroffe Papa Celebrates Granting of Private Plan Change to Enable Planned Development at Beachlands South, NZ
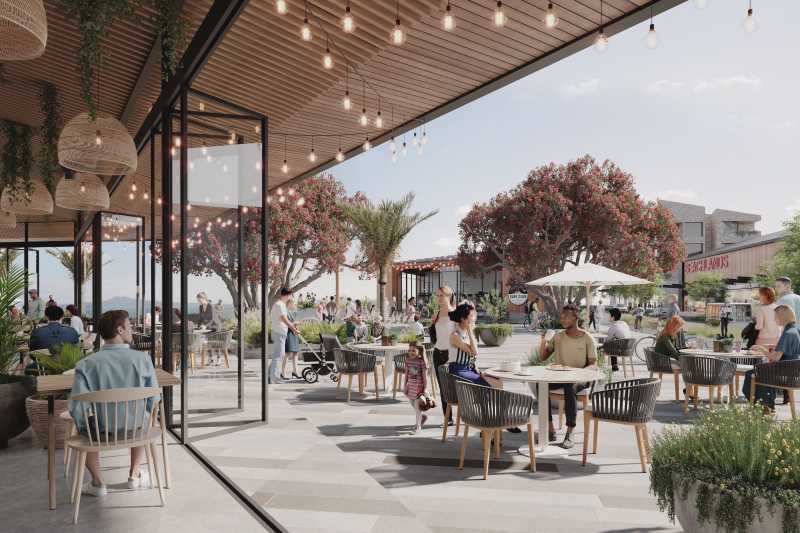
We are delighted that an application for a private plan change to enable development at Beachlands South has been granted. Following four years of dedicated collaboration, the approval of the Beachlands South Private Plan Change 88 marks a milestone for the project.
Congratulations to Beachlands South Limited Partnership, comprising Russell Property Group and its partners the NZ Super Fund, local iwi Ngāi Tai ki Tāmaki and Hāpai Development Property LP.
The coastal development encompasses the re-zoning of over 300 hectares, including the Formosa golf course site adjacent to the Pine Harbour ferry terminal — a crucial link between Beachlands and Auckland city centre. The approval sets the stage for the creation of a vibrant, masterplanned community that will enhance the Beachlands area.
Up to 4,000 homes are set to be integrated into this extension of the Beachlands community, accompanied by essential amenities. These include new schools, a village centre boasting shops, cafes, and restaurants, mixed-use land for business ventures, as well as ample parks, reserves, and recreational trails. Notably, the project retains space for a golf facility, preserving an essential aspect of the area’s character.
The masterplan is focused on protecting and enhancing the natural environment, providing more commercial, retail and education amenities, a network of sustainable, safe and accessible transport options, local employment and business development opportunities, a variety of high-quality housing choices, and creating compact neighbourhoods that promote and nurture a sense of wellbeing and belonging.
To fulfil the development vision, Beachlands South incorporates an holistic sustainability strategy that addresses: water management and water sensitive design, biodiversity and ecological regeneration, health, wellbeing and culture, low-carbon development, renewable energy and energy efficiency; and transport – modal shift and healthy streets.
A significant part of this approach is the creation of an extensive open space network that includes large areas of native planting for biodiversity and on-site carbon sequestration to reduce the emissions associated with the development.
The granting of the Beachlands South Private Plan Change 88 reflects a collective team effort by BSLP and all its partners. Working alongside Woods Bagot, Jasmax, and Studio Pacific Architecture, we have helped play a crucial role in bringing together this vision for a sustainable and inclusive community.
We look forward to working with the wider project team to bring this vision to life.

Exploring Residential Design Diversity \
Old Dairy Features in Architizer's Latest Review of London Housing
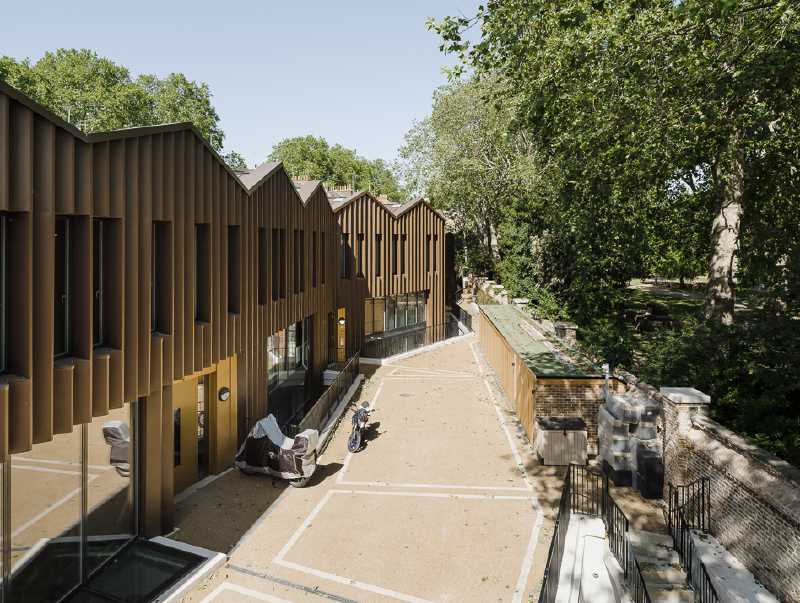
How do architects tackle London’s unique housing challenges, balancing space efficiency with comfort, incorporating green spaces in urban settings, and preserving historical elements while embracing modern living standards?
Our Old Dairy project features in Architizer’s latest review of London residential projects, showcasing a range of unique floor plans that not only reveal the functional and aesthetic considerations behind each design but also provide a glimpse into how Londoners live, adapt and thrive in this bustling metropolis.

"Paspoel Anders" Festive Inauguration
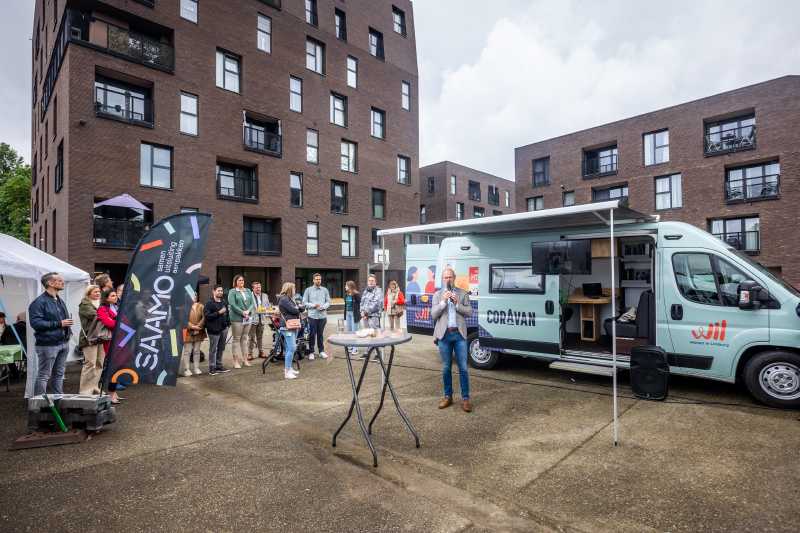
Jonathan attended the festive inauguration of “Paspoel Anders”, our 192-unit affordable housing project in Tongeren, Belgium. Speeches by Raf Drieskens of Wonen in Limburg and Evelyne Stassen of the City of Tongeren were followed by a BBQ for all the residents.
“Everyone in Limburg deserves their own home in a lively neighborhood where everyone feels good and can build a bright future. The social and technical aspects go hand in hand to arrive at the best possible housing solution. This project in Paspoel is a fine example of this.”
Raf Drieskens, President of Wonen in Limburg

Pushing the Borders of Timber Construction\
Studio Woodroffe Papa Announced as Competition Finalist
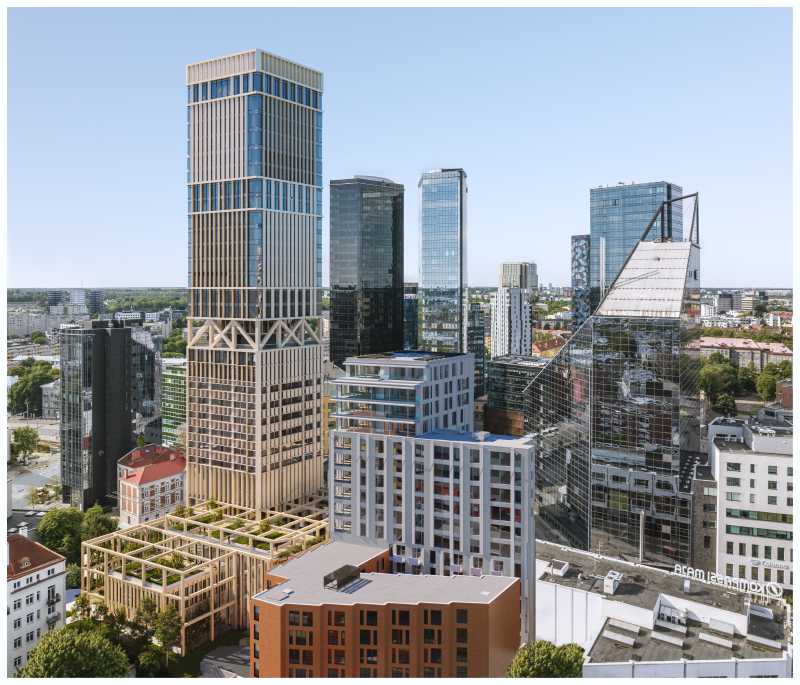
Our design for a 30-storey mixeduse building with a reinforced concrete/timber hybrid structure came third in the international competition for a site in Tallinn, Estonia. We are grateful to have collaborated with Alver Architects, XCO2, Studio Weave and engineering office Whitby Wood, whose hybrid timber projects promote adaptability, flexibility of use and low carbon solutions.

Tallinn Tower Jury Presentation
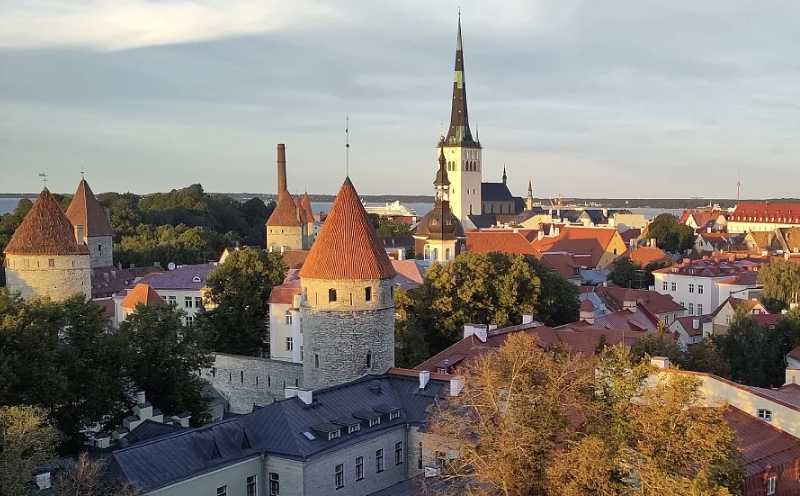
Next week Jonathan will be in Tallinn, Estionia to present our team’s concept design for a new high-rise building in the city centre.

Residential Development Summit 2024\
Dominic Gives Keynote in Auckland

Next week Dominic will be in Tāmaki Makaurau, Auckland giving a keynote presentation at New Zealand’s premier Residential Development Summit.
His keynote presentation titled “Masterplanning At Scale’ will showcase exemplary, innovative projects in Europe and beyond that are responding to emerging residential trends.

Cracovia Conference\
Museum Proposals Presented in Cracow

Our local partners Justyna Boduch and Wojciech Fudala presented our design proposals at the post-competition conference and exhibition that was held in the hall of the National Museum in Cracow.

Cracovia Museum\
Studio Woodroffe Papa Announced as Competition Finalist

An international competition was held to transform the former “Cracovia” Hotel into Cracow’s new Museum of Design and Architecture. The design team comprising Studio Woodroffe Papa, Gómez Platero, Wojciech Fudala and Justyna Boduch won a distinction.

Building Awards 2023\
Dockley Apartments Announced Housing Project of the Year

We are pleased to announce that Dockley Road Apartments won Housing Project of the Year at the Building Awards last night. Designed in collaboration with Poggi Architecture and built by Legendre UK, the project reflects our desire to re-think the places we build for people, creating spaces where people and positive culture can thrive.
A huge congratulations to all the winners and finalists!
Due to popular demand, we are adding a further guided tour date for Dockley Apartments on 13th December at 10 am so please email Jane De Croos at info@woodroffepapa.com for details.

Dockley Apartments Foundation System \
CMC Ground Improvement Brings Carbon Footprint Reductions
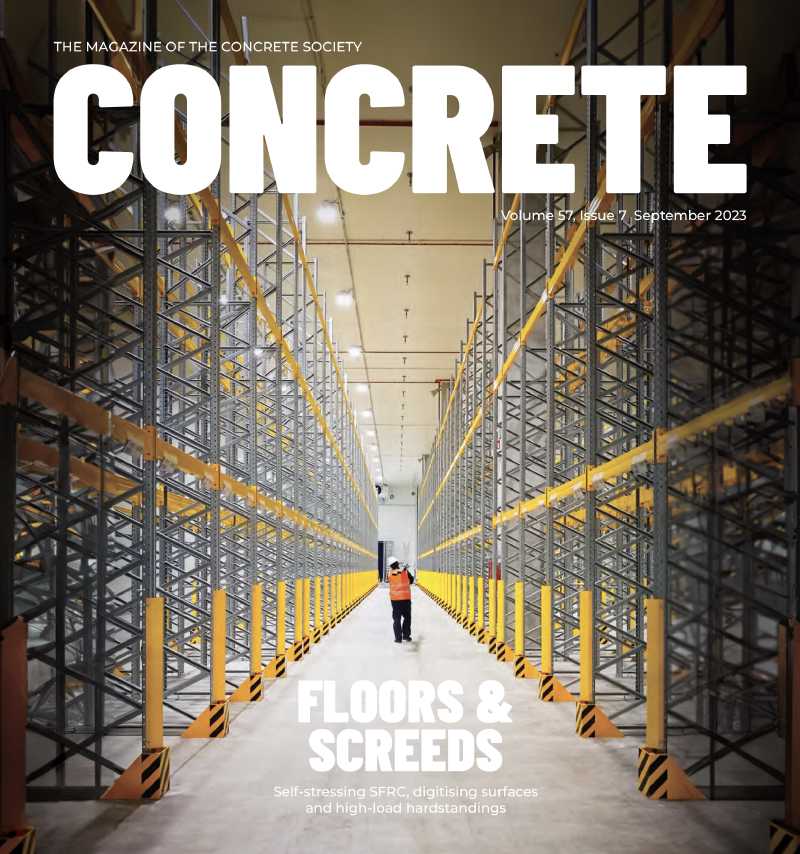
In this month’s edition of Concrete Magazine Gregor Speed describes how Legendre UK’s technical appraisal highlighted that the use of rigid inclusions, also known as controlled modulus columns (CMCs) and a raft slab would deliver several benefits, including the overall reduction in the quantum of cement, concrete and reinforcement required in the substructure and superstructure.
While the adoption of CMC is an uncommon approach to providing foundations for residential schemes, in the UK, the experience gained on Dockley Road supports the proposition of this solution for other schemes.

Housing Design Awards 2023\
Dockley Apartments Shortlisted

Happy to share the great news!
The 111-unit housing scheme offers 100% Dual-Aspect Homes and Artisan Workspace along South London’s ‘Low-Line’. The new building ranges from 4-9 stories, with the varying heights responding to the site’s surrounding context. The residential units are arranged around a shared courtyard that will act as a communal amenity space that includes a children’s play area.

BIGSEE Architectural Awards 2022\
Cloud Valley Hub Wins Best Commercial Building Award

Cloud Valley Hub is a mixed-use scheme comprising meeting rooms, exhibition space, retail, workspace and amenities. Due to the challenging site conditions, meeting rooms and exhibitions spaces ‘hover’ off the ground, connected by a ring of circulation around a central courtyard. On the ground floor, retail, restaurants and amenities are arranged as a series of pavilions arranged around gardens and cool, waterfront spaces.

4 Design Days 2022\
Debating the Challenges and Opportunities for The New European Bauhaus

Jonathan attended the “4 Design Days” conference in Katowice and participated in a debate on the challenges and opportunities for The New European Bauhaus - a creative and interdisciplinary initiative that connects the European Green Deal to our living spaces and experiences.

Cloud Valley Hub Opens its Doors

After delays due to Covid-19, Cloud Valley Hub finally opened its doors to the public. Located in Ningbo, the community and cultural centre comprises meeting rooms, exhibition space, retail, workspace and amenities.
Due to the challenging site conditions, meeting rooms and exhibitions spaces ‘hover’ off the ground, connected by a ring of circulation around a central courtyard. On the ground floor, retail, restaurants and amenities are arranged as a series of pavilions arranged around gardens and cool, waterfront spaces.

Dockley Apartments Marketing Suite Opens to the Public

The marketing suite is located on Dockley Road, close to Bermondsey Tube Station.
For all enquiries, please contact Jane De Croos at info@woodroffepapa.com

Steel Frames and Balconies on Dockley Apartments are Taking Shape

Originally designed with RC and steel columns, RC slabs and timber for the external walkways and galleries, the plans underwent changes with the appointment of contractor Legendre UK to the project, which recommended the use of a hybrid ‘continental frame’ instead.

Paspoel Anders Phase 3 Starts on Site

Paspoel Anders Phase 3 will provide 62 social housing units. The mix of medium-rise blocks and low-rise terraces create a human scale environment with a variety of places for play and social interaction.

Camden Council Names Winner

Studio Woodroffe Papa, working with FCBStudios, Architecture 00, Planit-IE, Buro Happold and CDRM Services have been announced as winners of a Camden Council competition for a £136 million regeneration of two light industrial parks just north of King’s Cross, Central London.
The project aims to deliver a ‘highly sustainable, inclusive and innovative’ mixed-use transformation of two sites in the Borough. Plans for the sites at 120-136 Camley Street and nearby 3-30 Cedar Way, will meet objectives set out in the Camley Street Neighbourhood Development Plan which has been developed by the local community over recent years.

Legendre UK Complete Foundations of Dockley Apartments

Legendre UK’s technical appraisal highlighted that the use of rigid inclusions, also known as controlled modulus columns (CMCs) and a raft slab would deliver several benefits, including the overall reduction in the quantum of cement, concrete and reinforcement required in the substructure and superstructure with the consequential carbon carbon improvements.
There were also significant programme benefits; on average each CMC was formed in less than 5 minutes. As such the whole operation from start to finish took lees than two weeks. In comparison, a CFA piled solution would have taken three to four weeks on average.

Work Begins on Antwerp Ringparks

Following a successful tender process, the consortium of BUUR, Latz + Partner, Greisch and Studio Woodroffe Papa have begun working on the design of two Ringparks in Antwerp - Ringpark Groenendaal and Ringpark Groene Vesten.
More information on Ringpark Groenendaal can be found here.
More information about the entire ring project can be found on the website of ‘Over de Ring’
