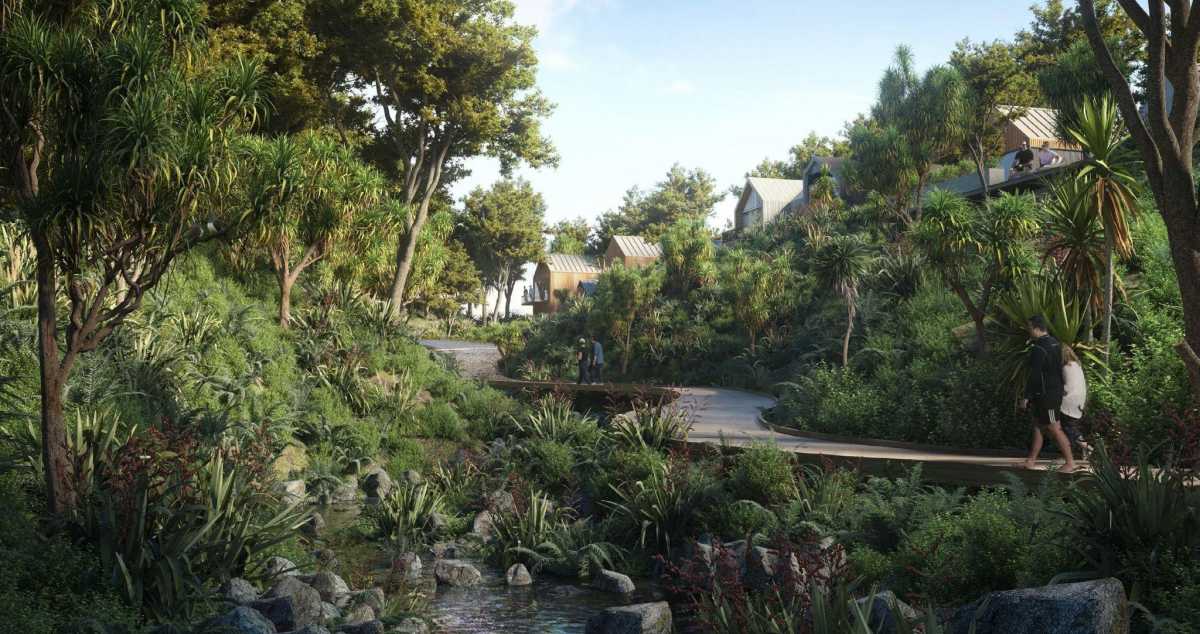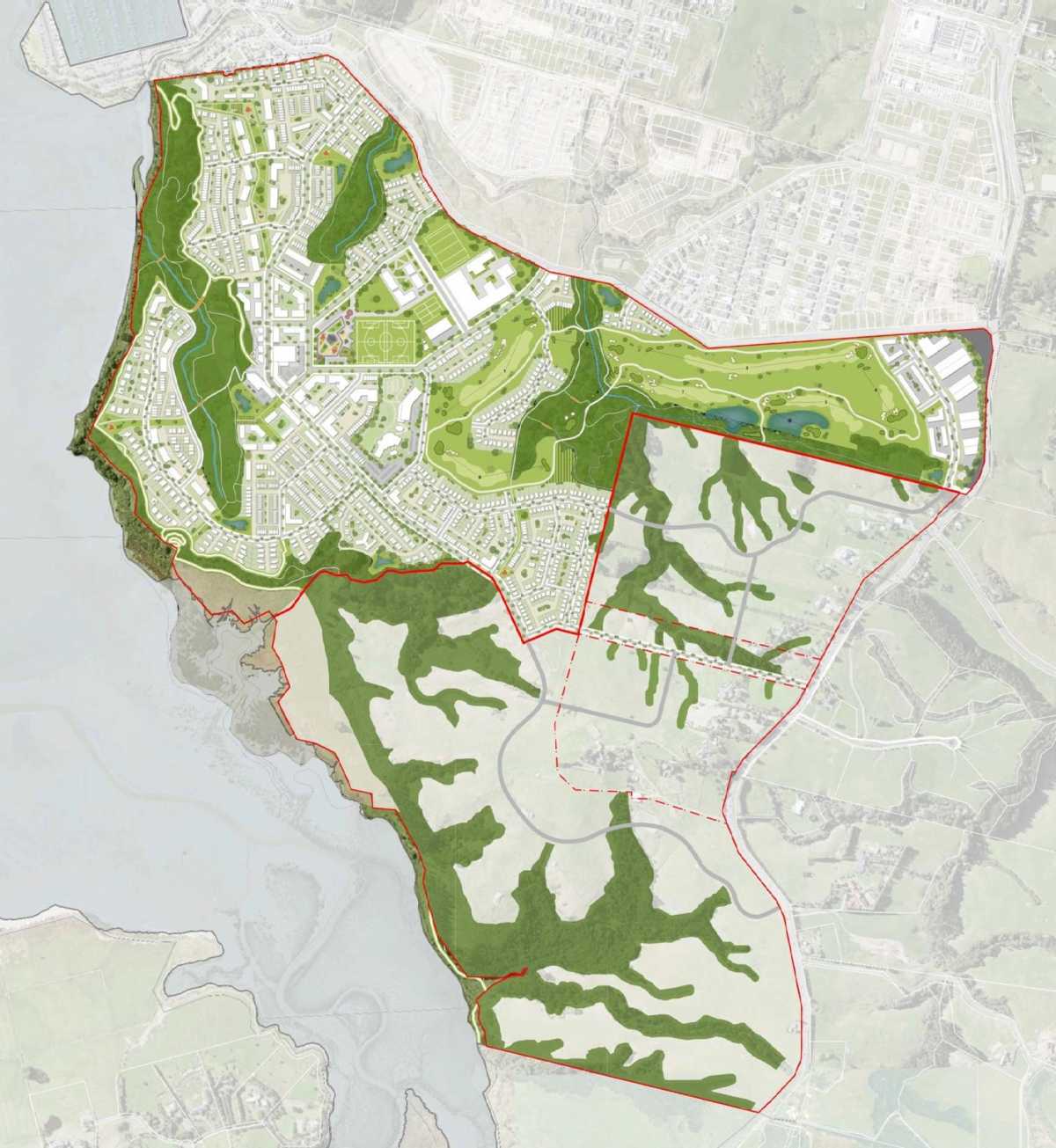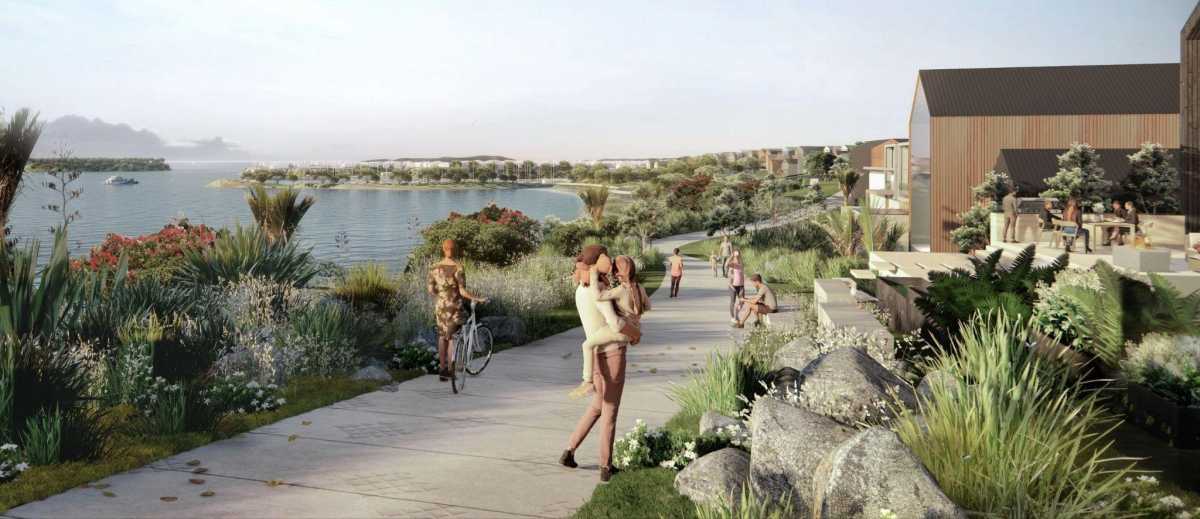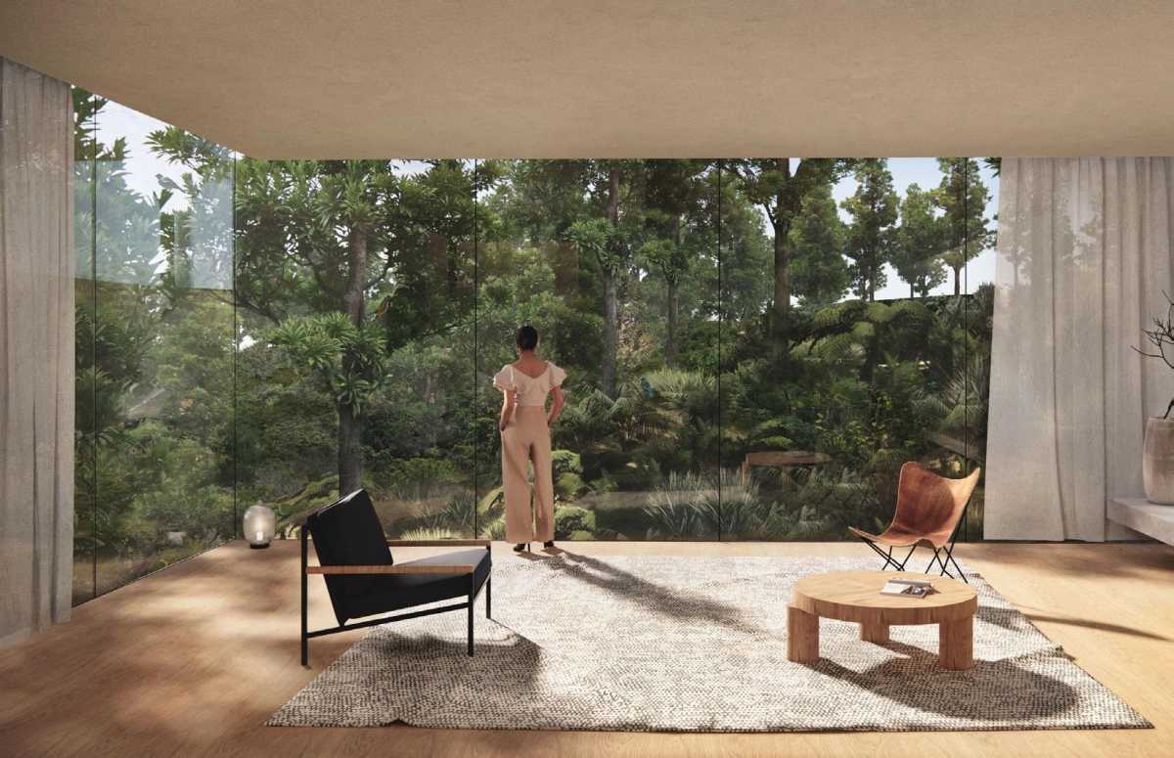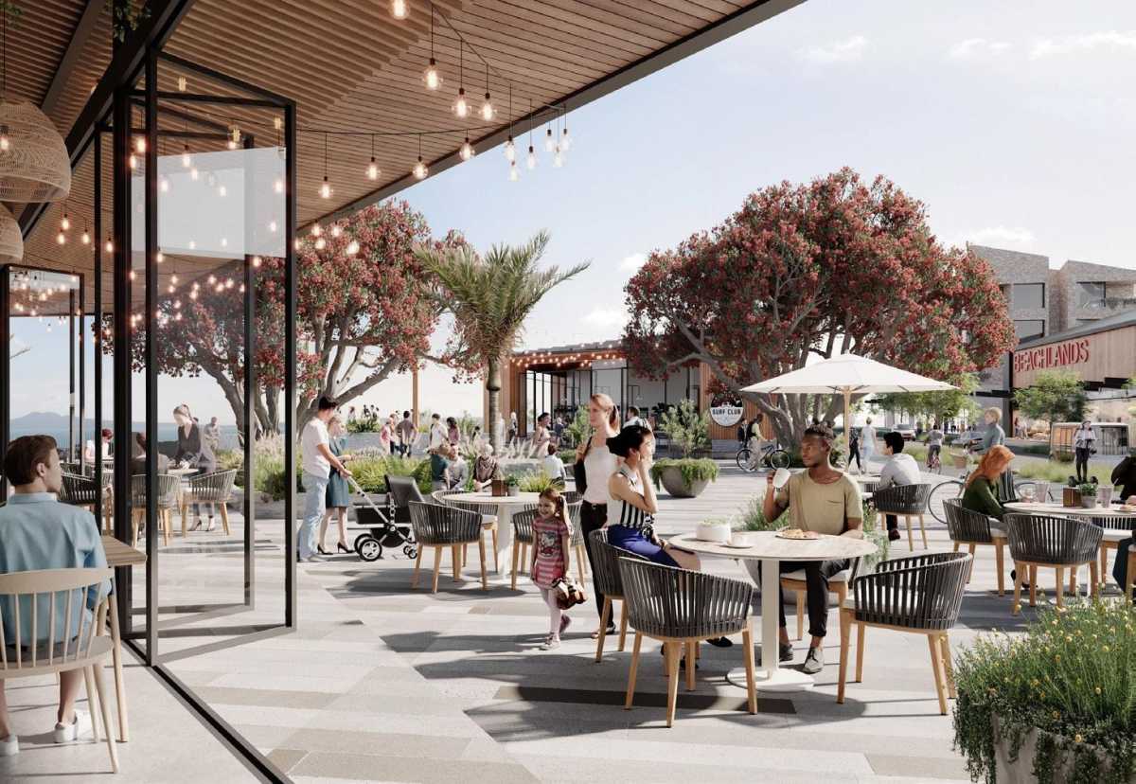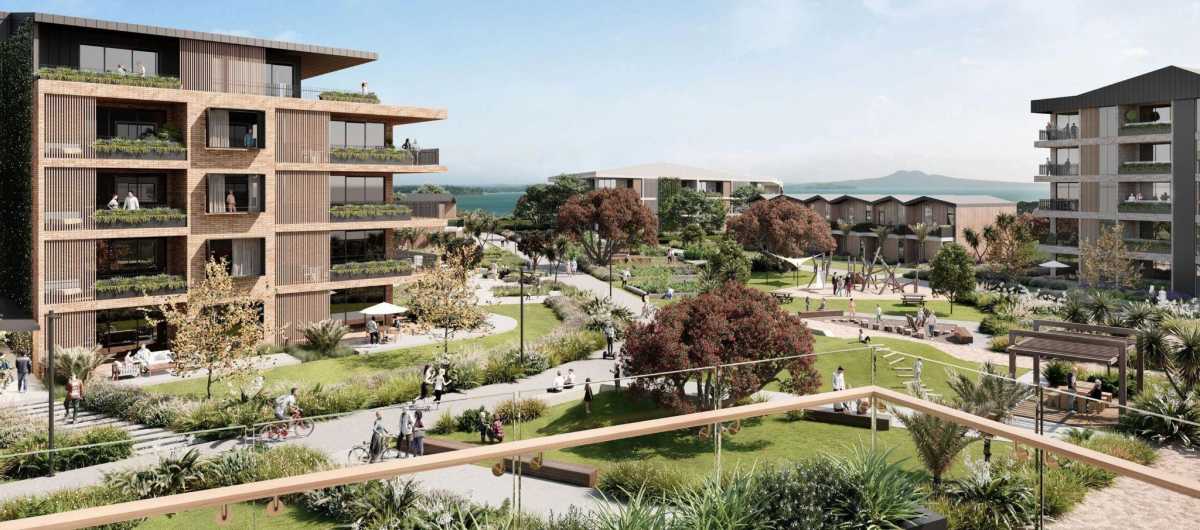Beachlands South is a Place Defined by its Symbiotic Relationship with the Natural Environment
Seamlessly extending and connecting with the existing town of Beachlands, it draws upon the existing coastal character of the area to create an innovative, regenerative and low-impact development that is sustainable and resilient.
Beachlands South Masterplan is a transformative project encompassing the re-zoning of over 300 hectares of coastal land, including the Formosa golf course site adjacent to the Pine Harbour ferry terminal – a crucial link between Beachlands and Auckland city centre.
With plans to integrate up to 4,000 homes into this extension of the existing Beachlands community, the project prioritises essential amenities. These include new schools, a vibrant village centre with shops, cafes, and restaurants, mixed-use land for business ventures, as well as expansive parks, reserves, and recreational trails.
The masterplan is focused on preserving and enhancing the natural environment while enriching the community character. Emphasis lies on bolstering commercial, retail, and educational offerings, fostering sustainable transport options, generating local employment opportunities, and providing diverse, high-quality housing options for up to 10,000 residents. The development aims to create compact neighbourhoods that nurture a profound sense of wellbeing and belonging.
At its core, Beachlands South embraces a holistic sustainability strategy. Key focus areas include water management, biodiversity conservation, health, well being, and culture promotion, low-carbon development, renewable energy integration, and fostering modal shift and healthy streets for transport.
A cornerstone of the sustainability approach is the creation of an extensive open space network. This network features vast areas of native planting to enhance biodiversity and on-site carbon sequestration, aligning with the project’s commitment to reduce emissions associated with development.
Beachlands South is a collaborative effort, bringing together the expertise of Studio\Woodroffe\Papa, Studio Pacific Architecture, Woods Bagot, and Jasmax, Our collective approach ensures a comprehensive and innovative design solution that meets the diverse needs of the community.
Beachlands South represents a landmark initiative in urban masterplanning and sustainable development. Through thoughtful design, community engagement, and environmental stewardship, it seeks to create a vibrant, inclusive, and resilient coastal community for generations to come.
- Beachlands
- NZ, Auckland
- Client
- Beachlands South Limited Partnership – (Russell Property Group and its partners the NZ Super Fund, local iwi Ngāi Tai ki Tāmaki and Hāpai Development Property LP)
- Programme
- Mixed-use development with 4000 houses and apartments, schools, workspace, parks and a village centre with retail, cafes and restaurants\
Site area: 300ha\
Workscope: Masterplan\
Team: Studio Pacific Architecture, Jasmax & Woods Bagot\
Status: Plan Change approved
Beachlands South is a Place Defined by its Symbiotic Relationship with the Natural Environment
