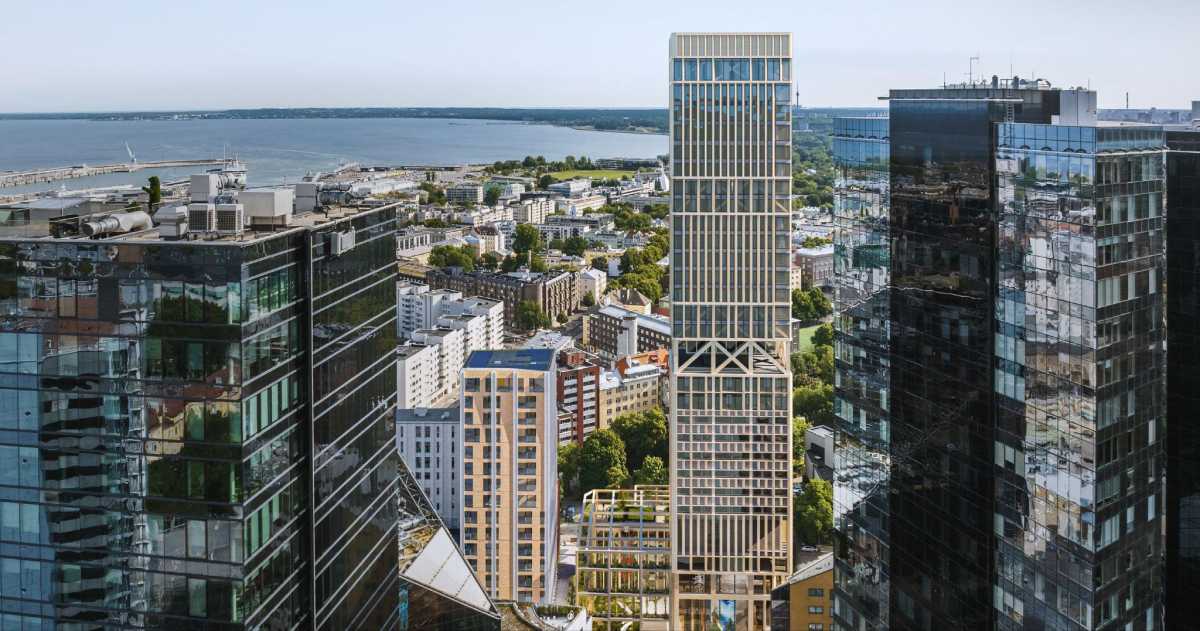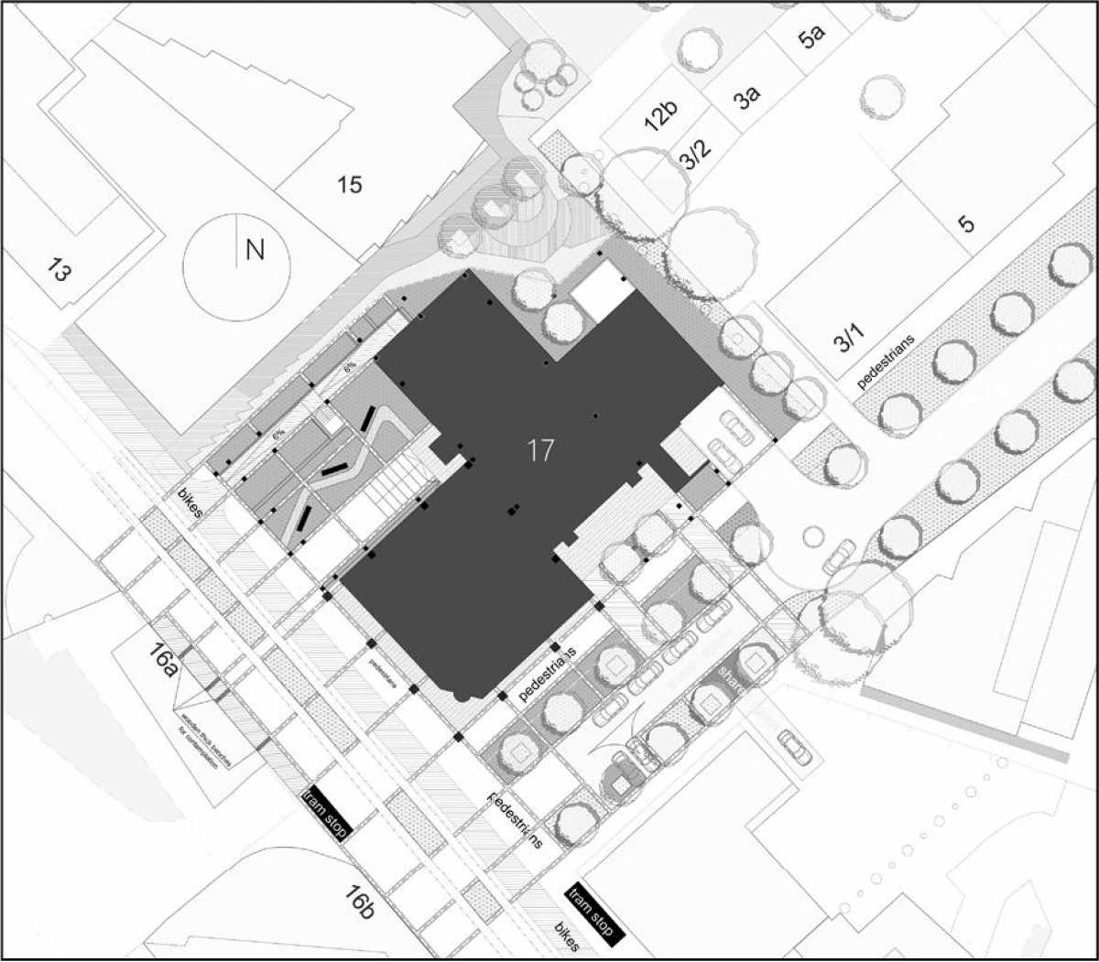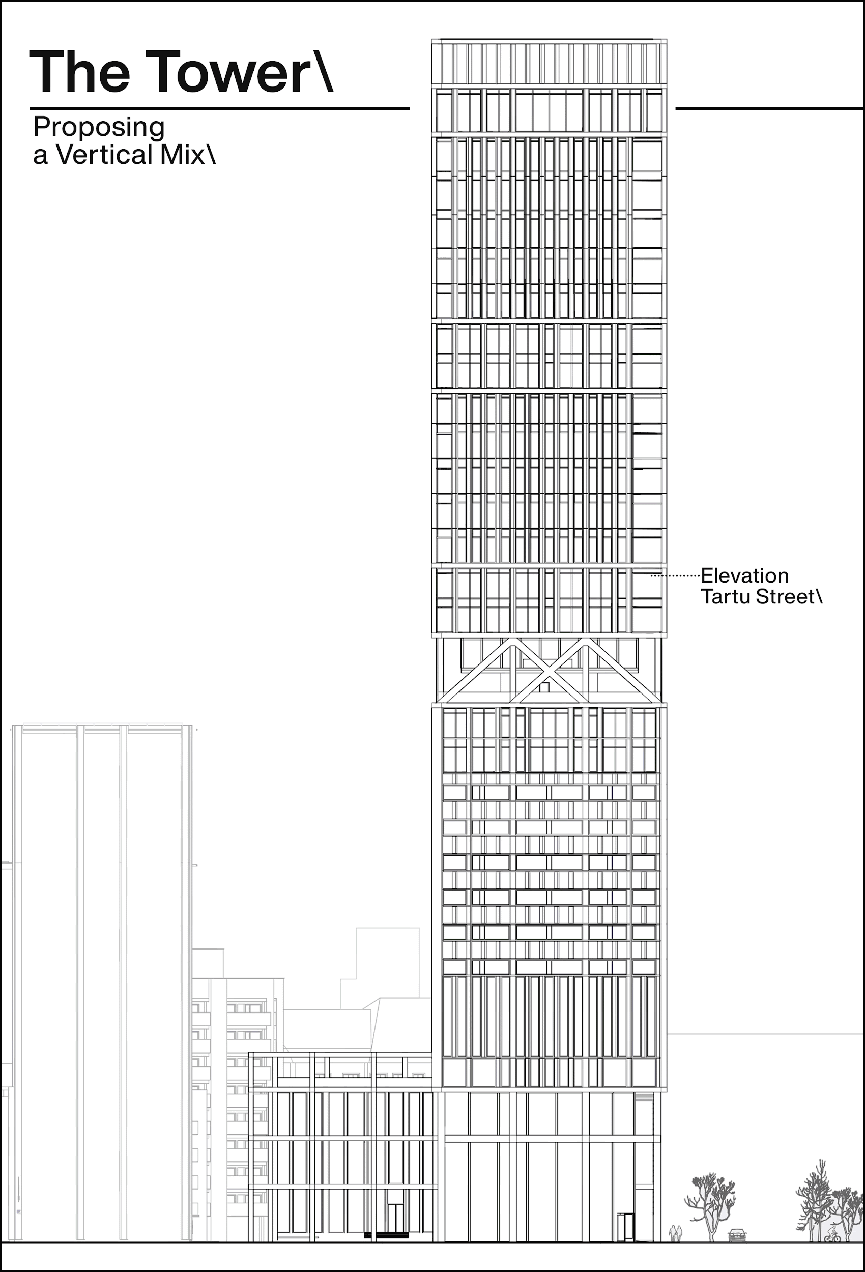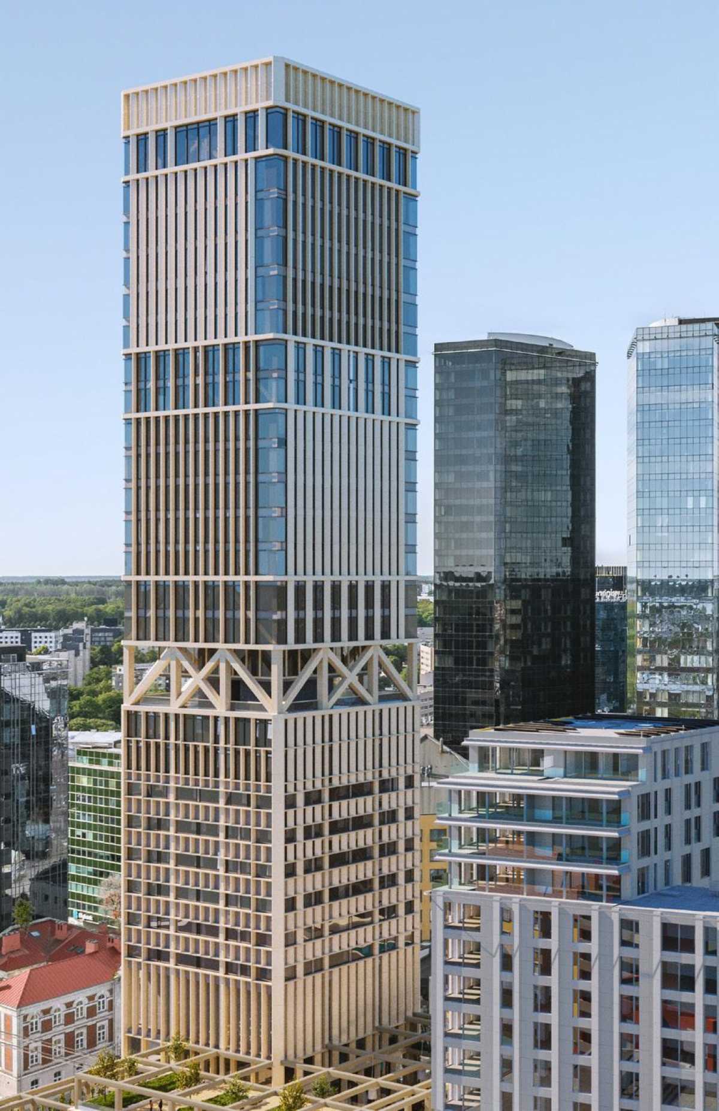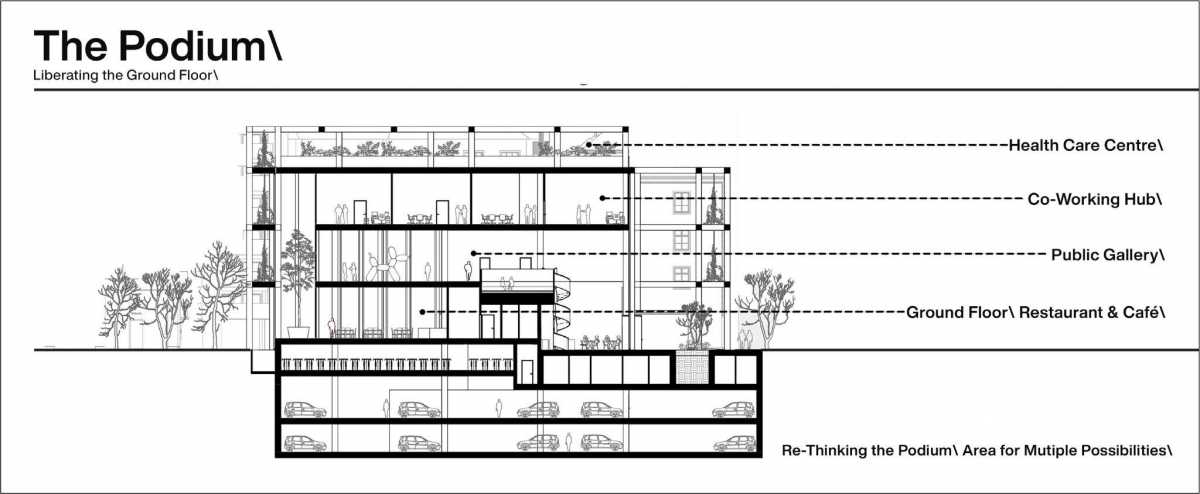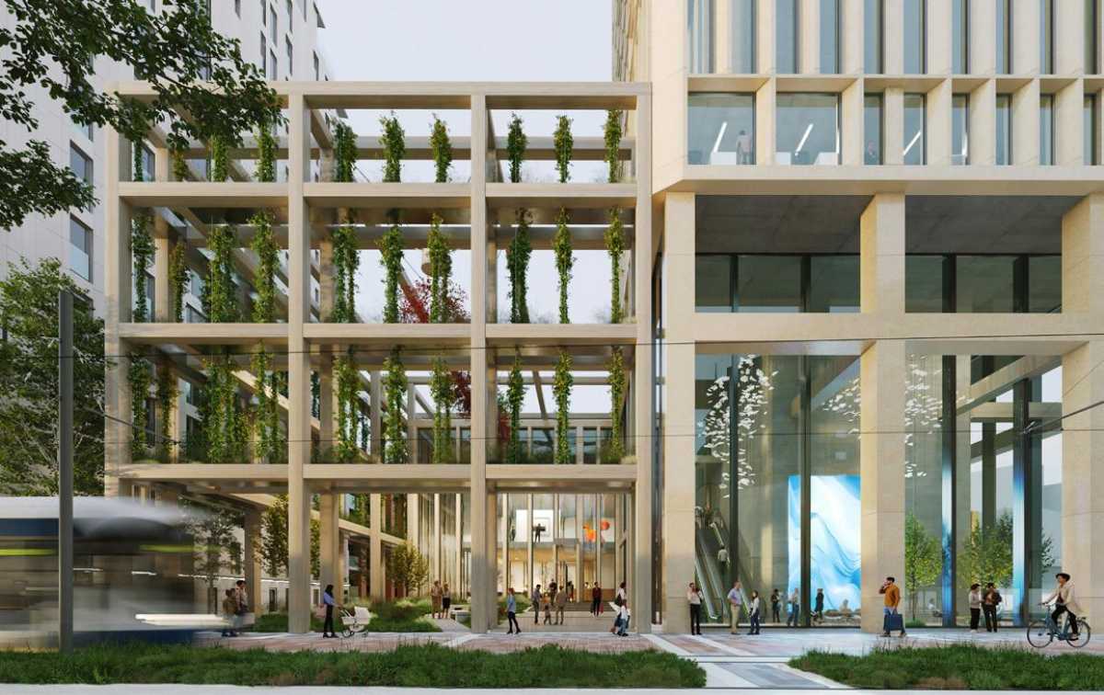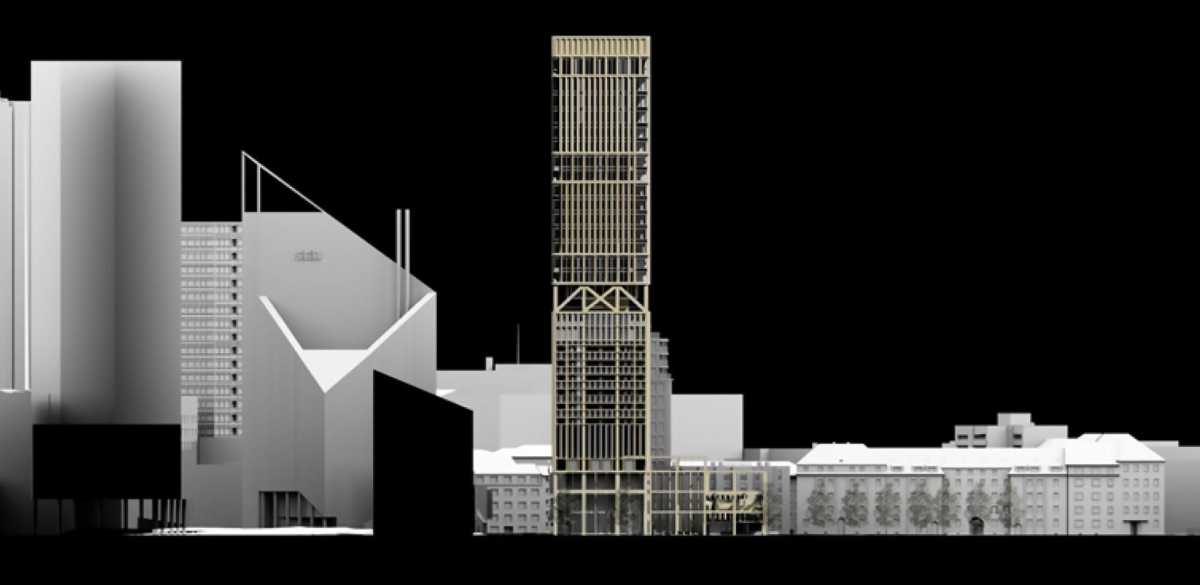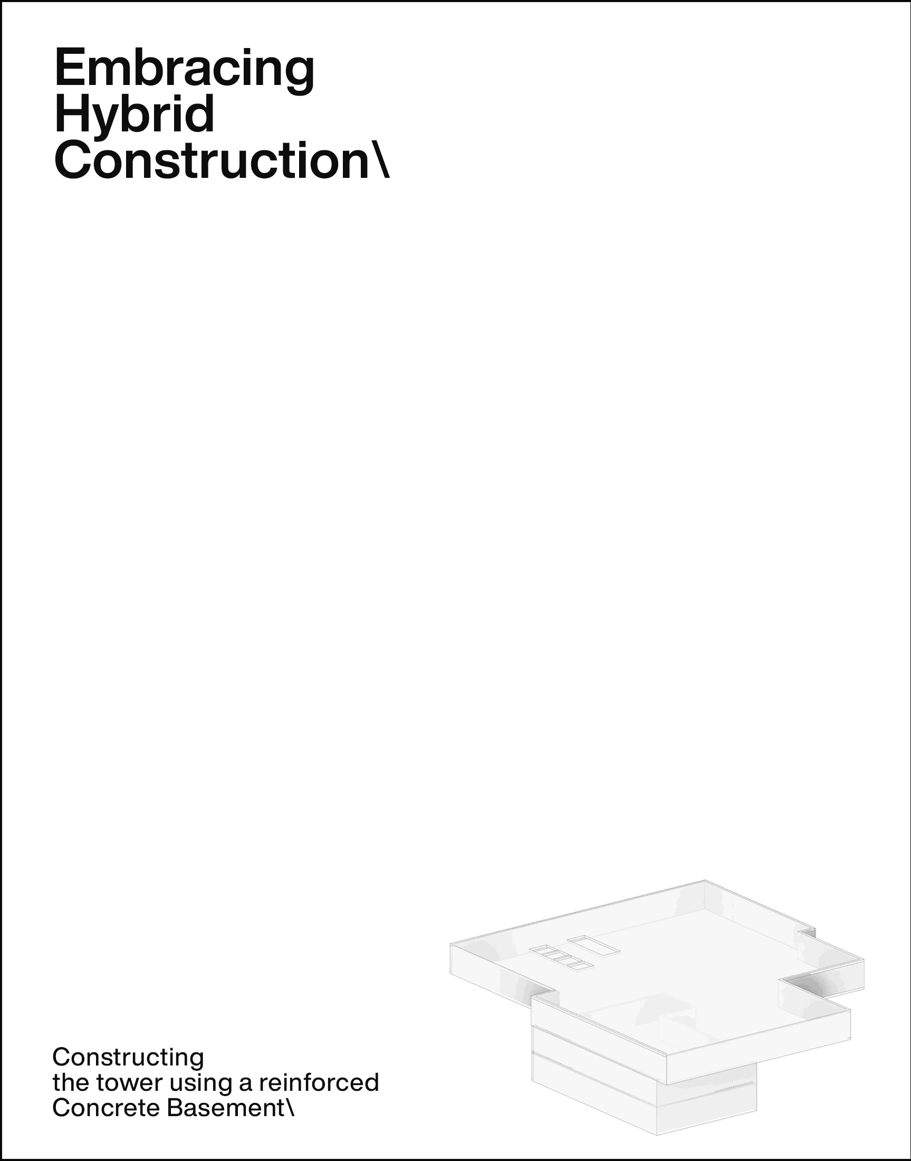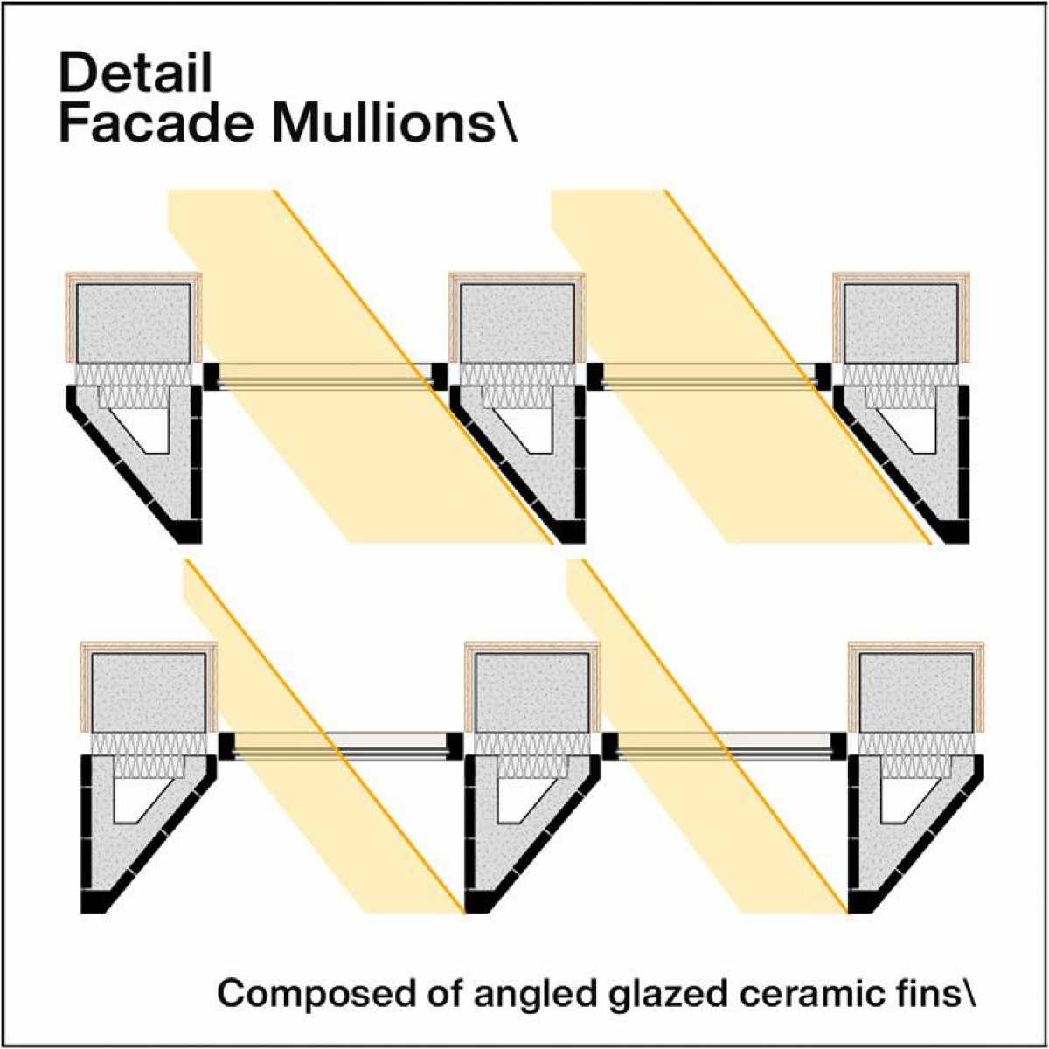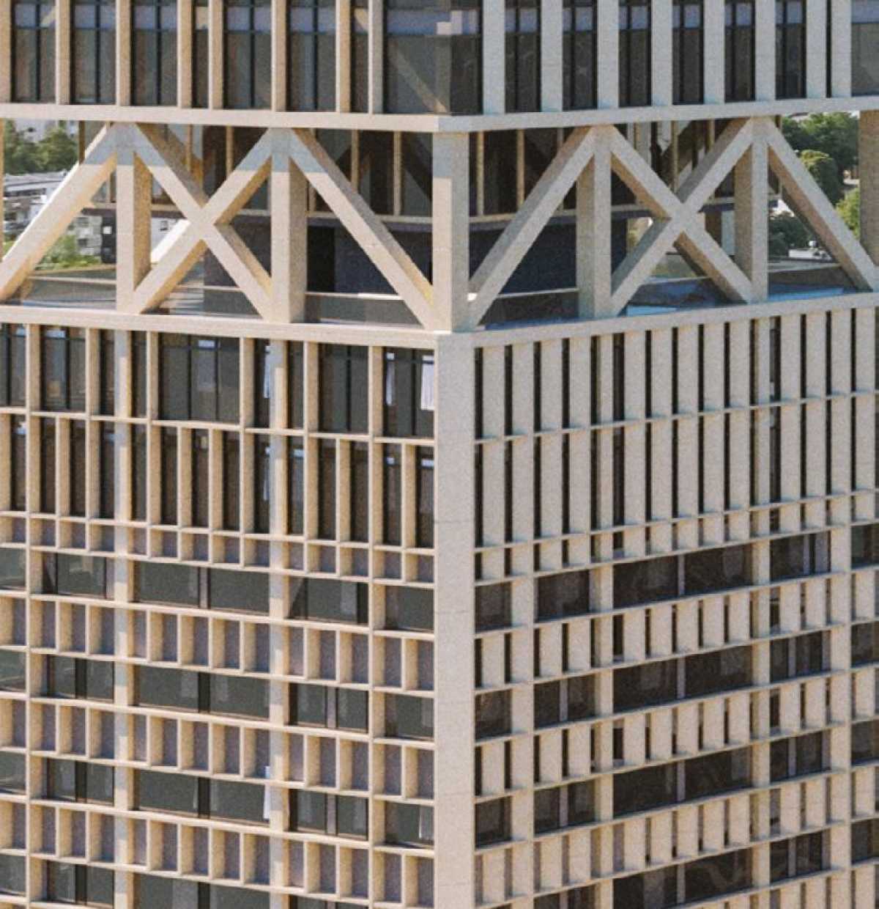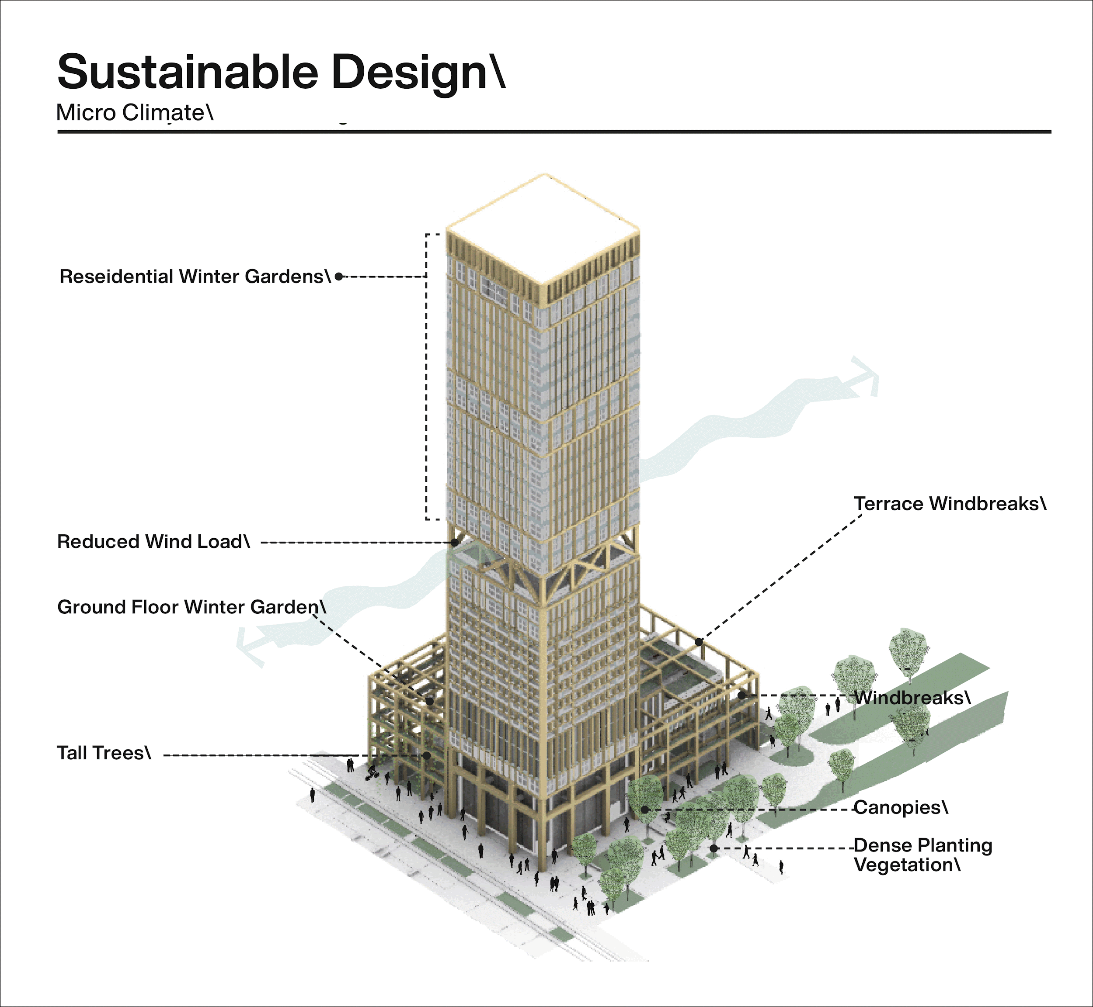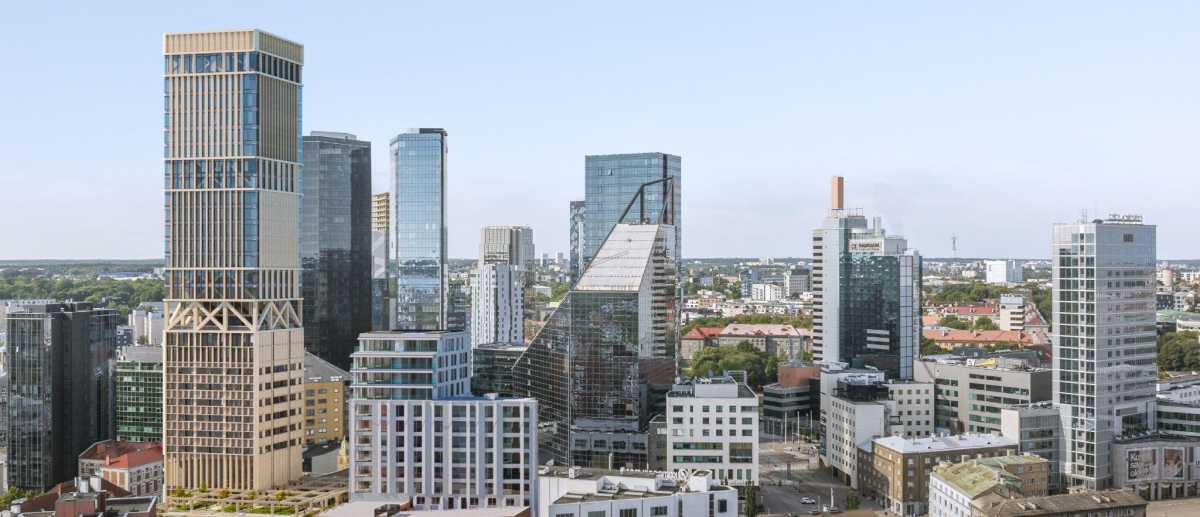High-Rise Building Design Pushes the Boundaries of Hybrid Timber Construction
We partnered with local office Alver Architects to transform Tartu mnt 17 in Tallinn’s business district into one of the leading sustainable and low-carbon developments in the city. The design introduces a range of contemporary live/work spaces and re-qualifies the surrounding streets with new urban functions and public spaces. The public areas include a café, a restaurant, exhibition space and a wellness centre. The centre of the building features a public observation deck with panoramic views of the city.
The sustainable design of the building proposes a sustainable hybrid timber/concrete construction solution. The tower is to be divided into hybrid “segments” where typical concrete floor slabs with double storey steel cross bracing are distributed up through the tower suspending the outer corners of up to 4 timber floor slabs below via steel cables. The cables ensure that the glazed façade providing uninterrupted views of the city at all corners of the tower. The concrete slabs also serve as compartmentalisation to these segments, allowing for each segments to be assessed individually in terms of the overall building fire strategy.
The primary expression of the building combines 40% glass with ceramic tile fins in order to reduce overheating. Large timber frames with vertical planting enclose and shelter the gardens and roof gardens The use of natural materials provides a variety of visual appearances with benefits in construction methodology and embodied carbon. Inherently robust and hard wearing, these materials lend a visual depth, solidity and sense of permanence.
- Heaven 17
- EST, Tallinn
- Client
- Elon T17 OÜ
- Programme
- Residential + Workspace\
Site area: 0.7 ha\
Workscope: Concept Design\
Status: Competition, Third Prize entry\
Team: Studio Woodroffe Papa, Alver Architects, Whitby Wood, XCO2, Studio Weave
High-Rise Building Design Pushes the Boundaries of Hybrid Timber Construction
