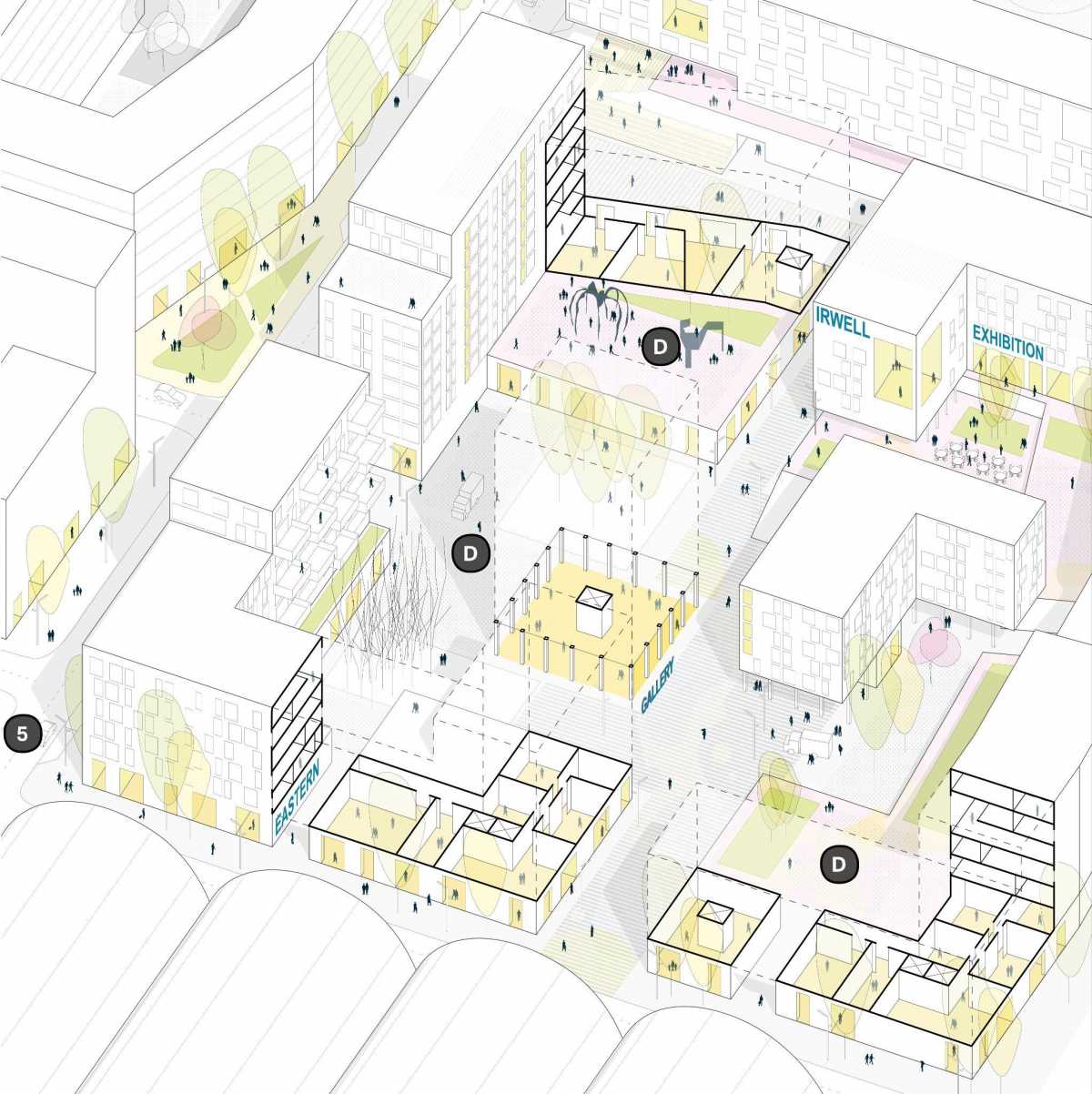Bringing Housing, Business and Light-Industrial Workspace Together to Form a New Creative Quarter
Studio Woodroffe Papa, in a team led by Arup proposed a masterplan to transform the former Parcel Force dept on Stephenson Street into a new, mixed-use district with 2,500 new homes.
The site falls within the Lower Lea Valley Opportunity Area as well as the wider ‘City in the East’ plan. It is recognised as a key site for the regeneration of West Ham and will be linked to a major new transport interchange at West Ham station. However, it is also heavily constrained on all sides, bound to the north by the District, C2C and Hammersmith & City lines, to the east by the Jubilee line and DLR lines, to the west by Bromley-by-Bow gasworks and to the south by a mix of industrial warehouses.
Our masterplan proposed an introverted scheme with a strong emphasis on high quality public realm. The organising system is a loose grid that connects different character areas and open spaces. Mid Lea provides a formal plaza and civic space around West Ham station. The North and South Crescent establish traditional streets and courtyards blocks. The Gasholder Park provides expansive greenspace along with places for events amongst the iconic wrought-iron structures of the old gas holders.
Our contribution focused on the southern development plots. Here, we proposed “Irwell Yards’ - an informal arrangement of blocks that set up a finer grain of connections and intimate spaces, mix residential space with industrial and business space, and establish an urban morphology that enables the masterplan to extend south in the future.
- Stephenson Street
- UK, London
- Client
- Hadley Mace/ Realstar Group/ Peabody
- Programme
- 56,500 m2 residential, retail and workspace\
Site area: 10.6 ha\
Workscope: Concept Masterplan\
Status: Delivered\
Team: Studio Woodroffe Papa/ Arup/ Alison Brooks Architects/ Metropolitan Workshop/ shed KM/ HTA Design
Bringing Housing, Business and Light-Industrial Workspace Together to Form a New Creative Quarter









